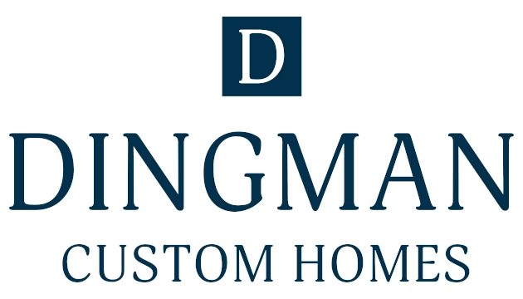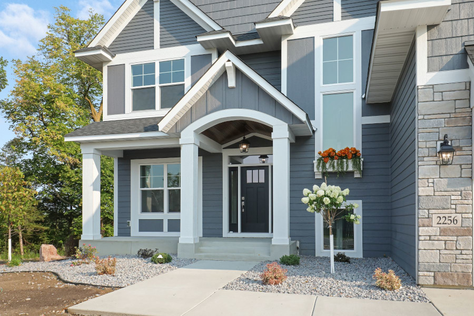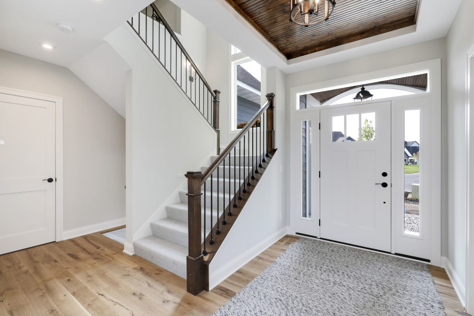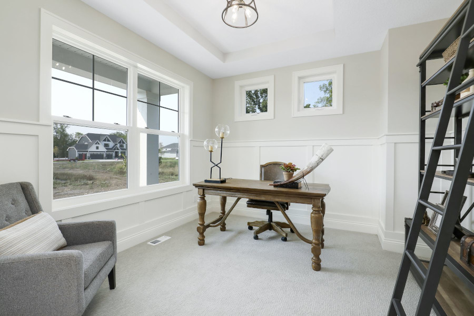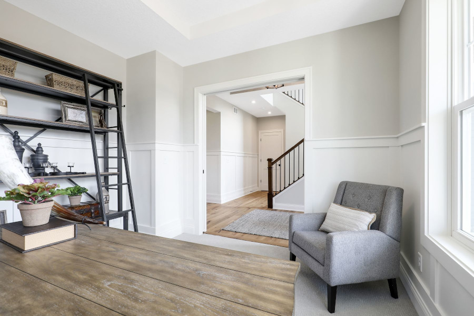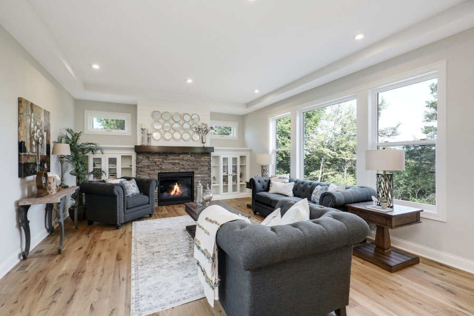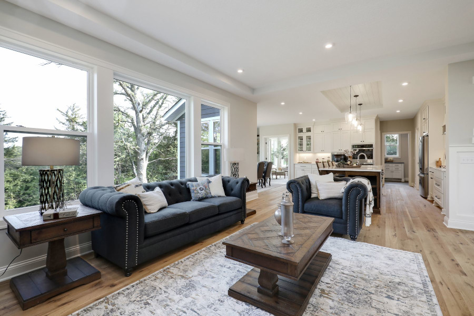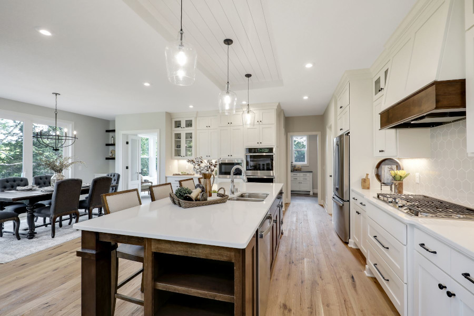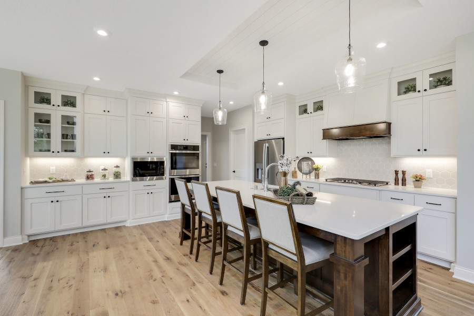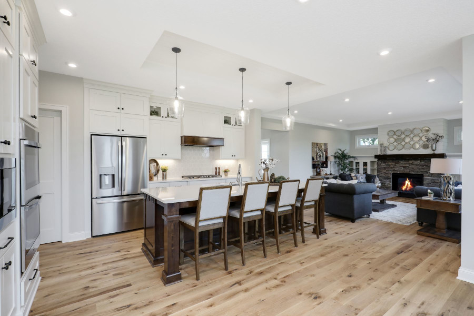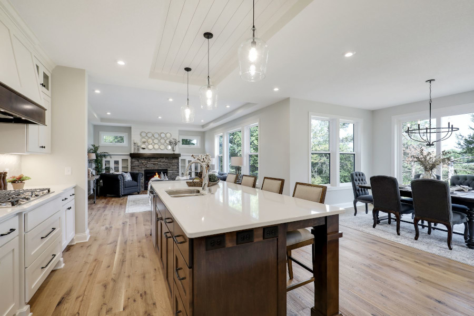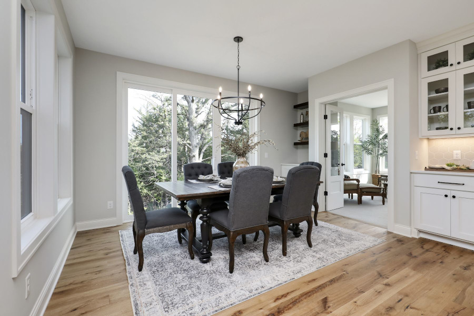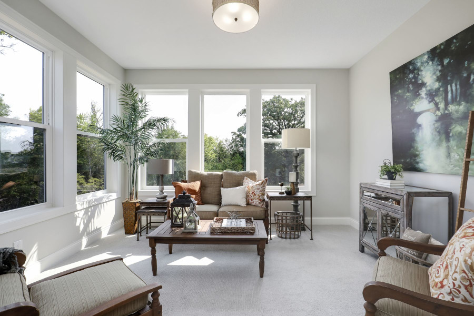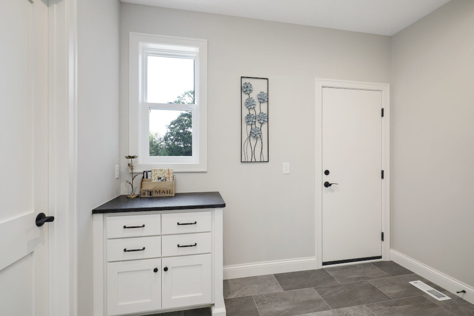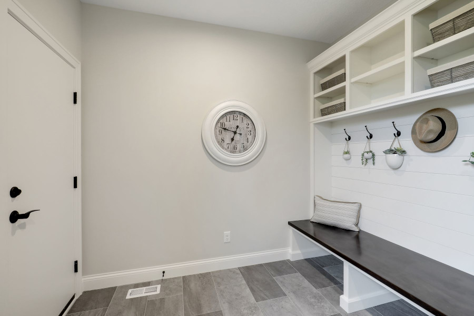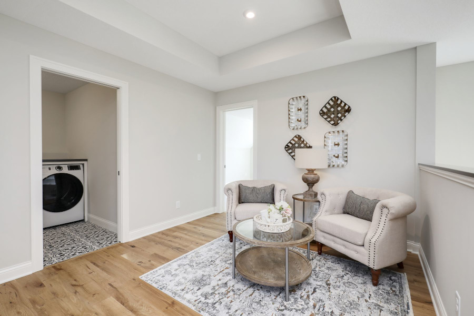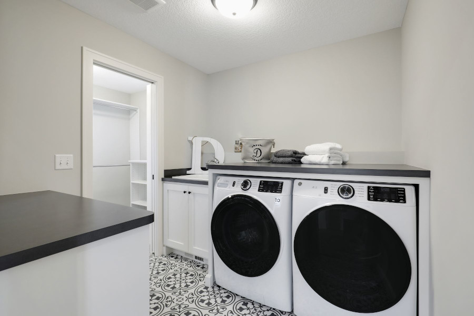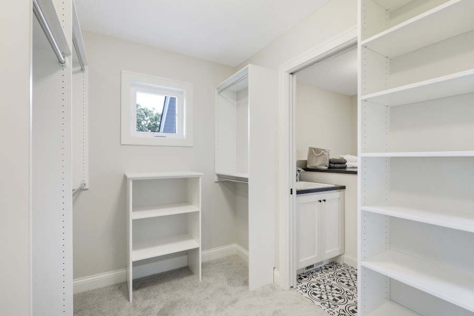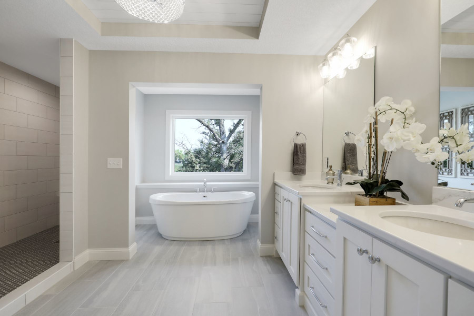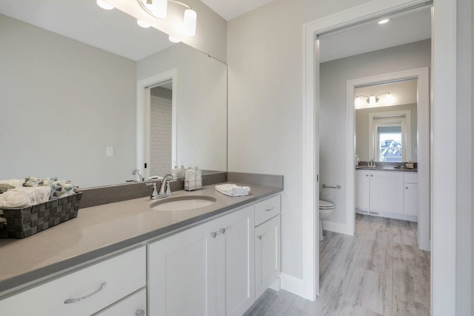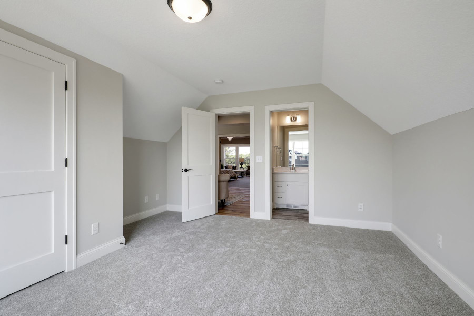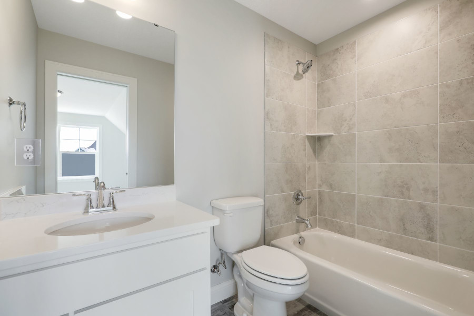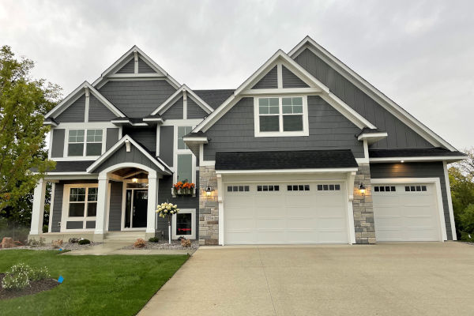
Lakeshore
4 Bedroom Two Story
3 Full and 1 Half Bath
3,402 Finished Square Feet
Green Path Tested
Amenities
- Poured Concrete foundation
- LP Siding
- 3 car garage
- Pella 250 Series Windows
- Unfinished walkout basement
- 9′ main floor ceiling height
- Master bath with walk in shower, free standing tub and double vanity sinks
- 2nd floor laundry
- Master WIC and pantry with custom closet organizers
- 2nd floor loft with hardwood floors
- White enameled trim package
- Stained and enameled cabinets
- All trim and cabinets finished on site
- Granite tops
- Stainless steel appliances
- White Oak hardwood floors
- Ship Lap, Bead Board & Wainscoting throughout
