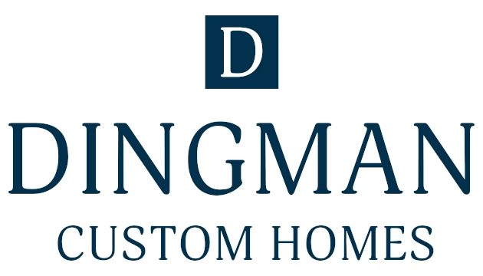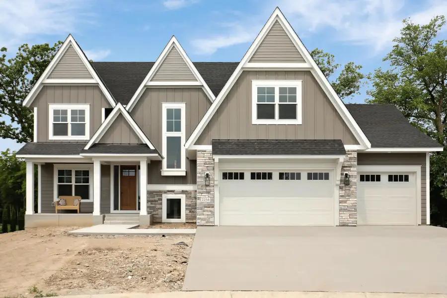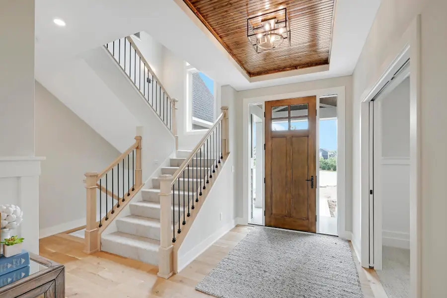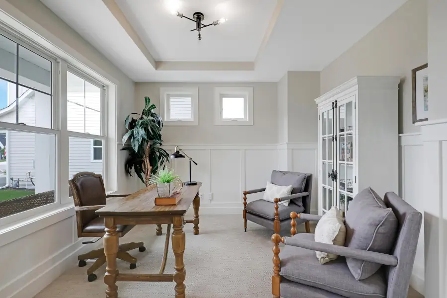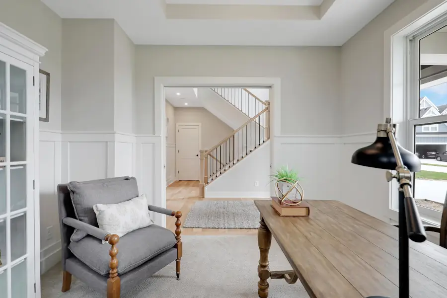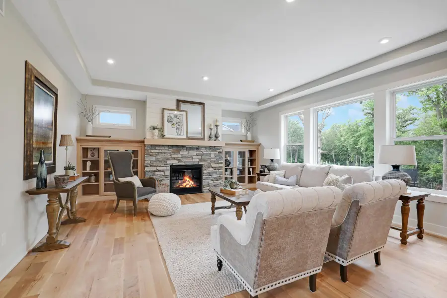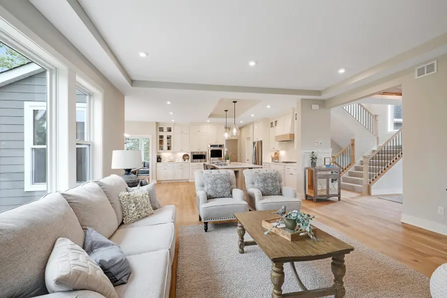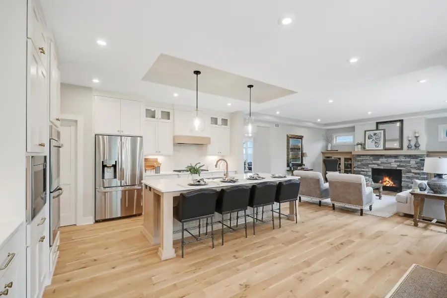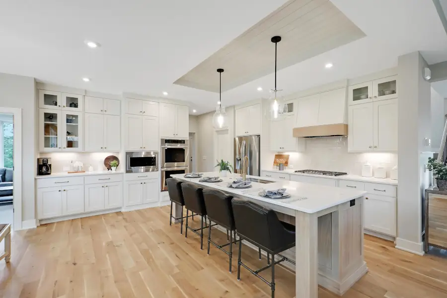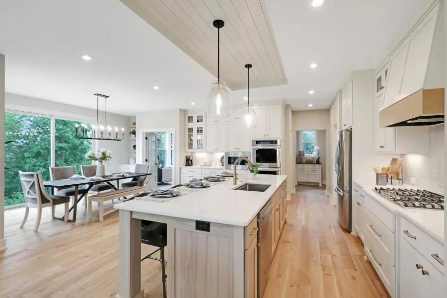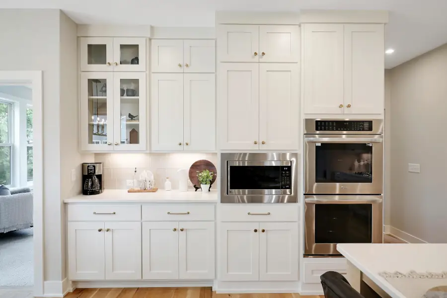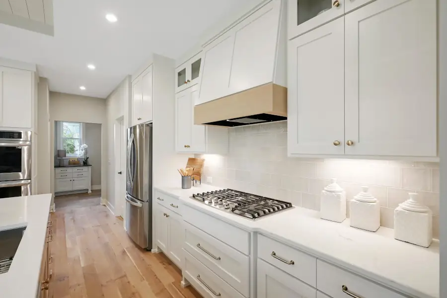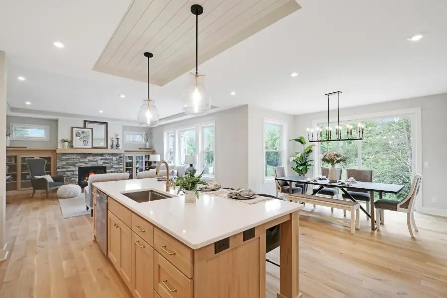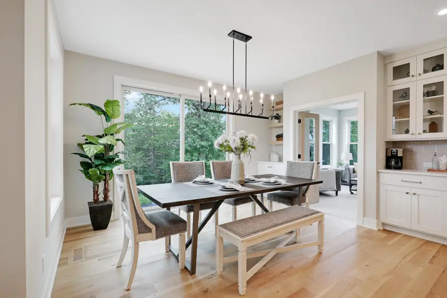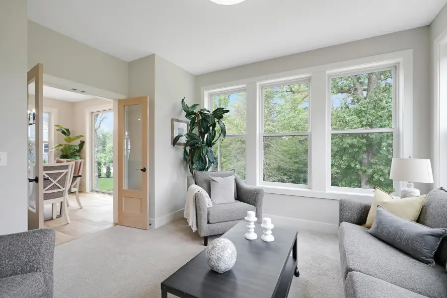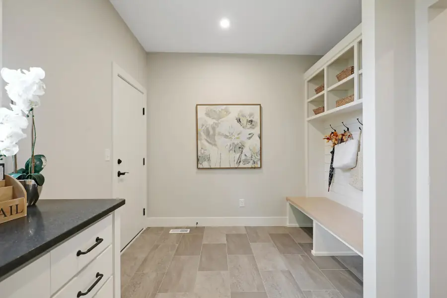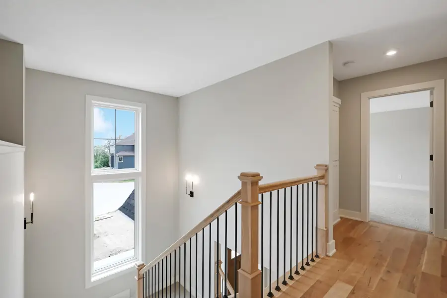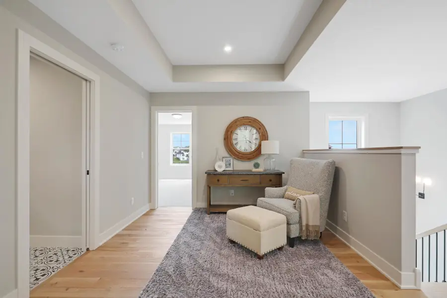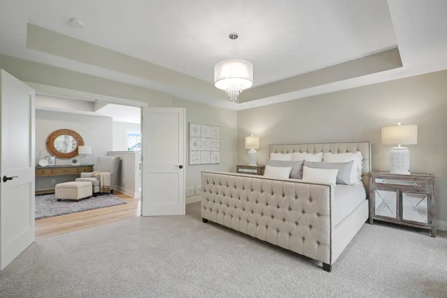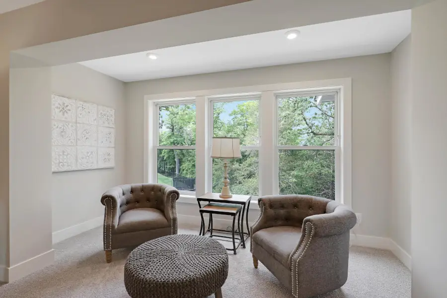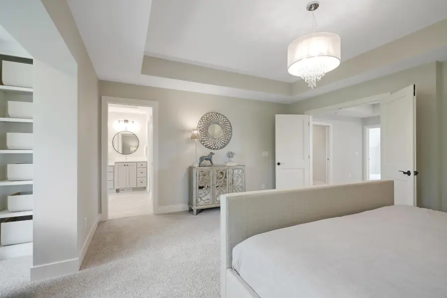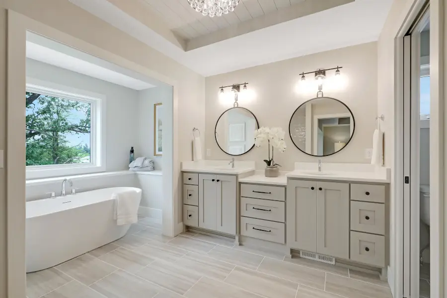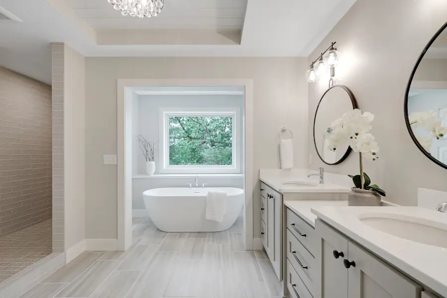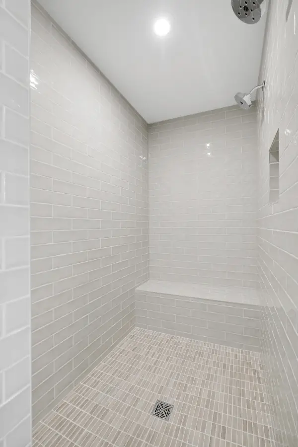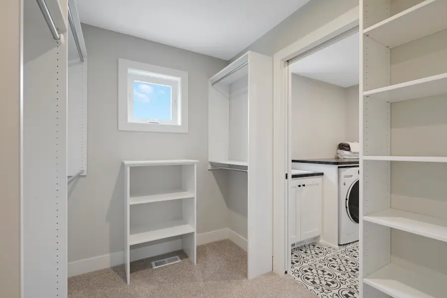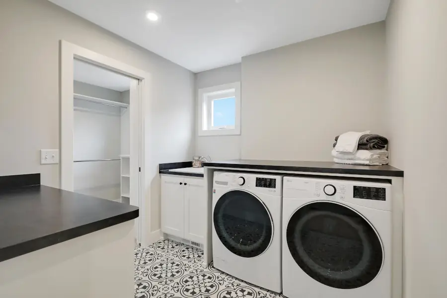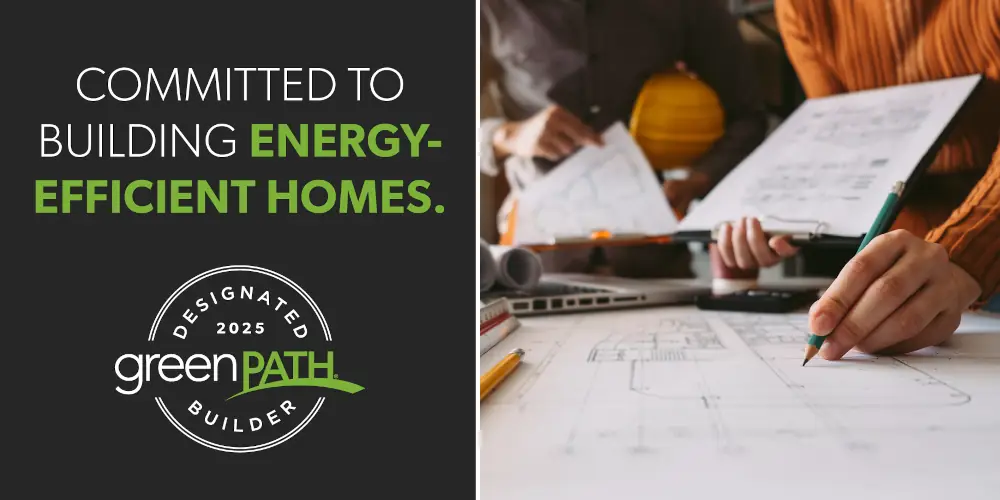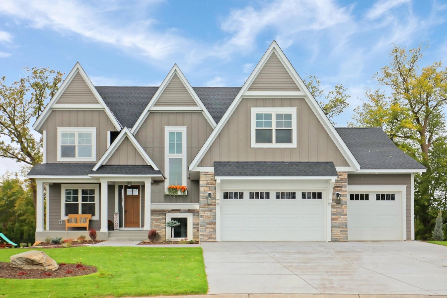
2254 Lakeshore Point Cir, St. Michael
4 Bedroom 2 Story
2 full baths, 1- 3/4 bath and 1 half bath
3,486 Finished sqft. 4,787 Future sqft with basement finished.
Attached 3 Car Garage
- Poured Concrete foundation
- LP Lap and B&B Siding
- Front concrete stoop, sidewalk and driveway
- 3 car garage
- Anderson 100 Series windows
- Stained bead board in front porch soffit
- Master bath with walk in shower and free-standing tub
- Master bedroom with sitting area
- 2nd floor laundry
- 3/4″ White Oak hardwood flooring for the main floor and upstairs hall/loft
- 2nd floor with loft/sitting area.
- Master WIC and Pantry with custom closet organizers
- 9′ main floor ceiling
- 1 Fireplace with stone and ship lap
- White enameled trim package
- Stained and enameled cabinets
- White oak island, fireplace built ins, mantel and office doors
- All trim and cabinets finished on site
- Stained bead board, enameled ship lap and wainscoting
- Quartz and granite tops
- Stainless steel appliances
- Unfinished basement.
