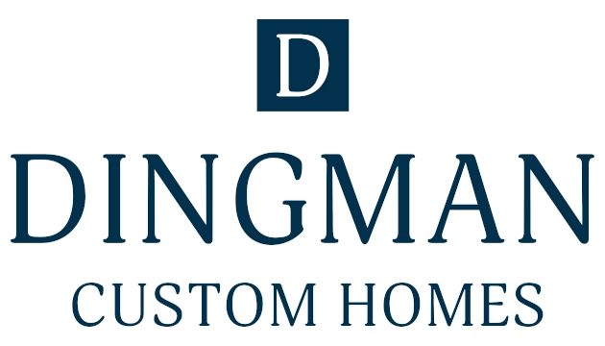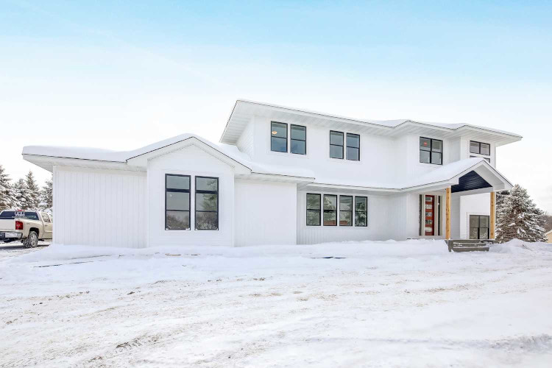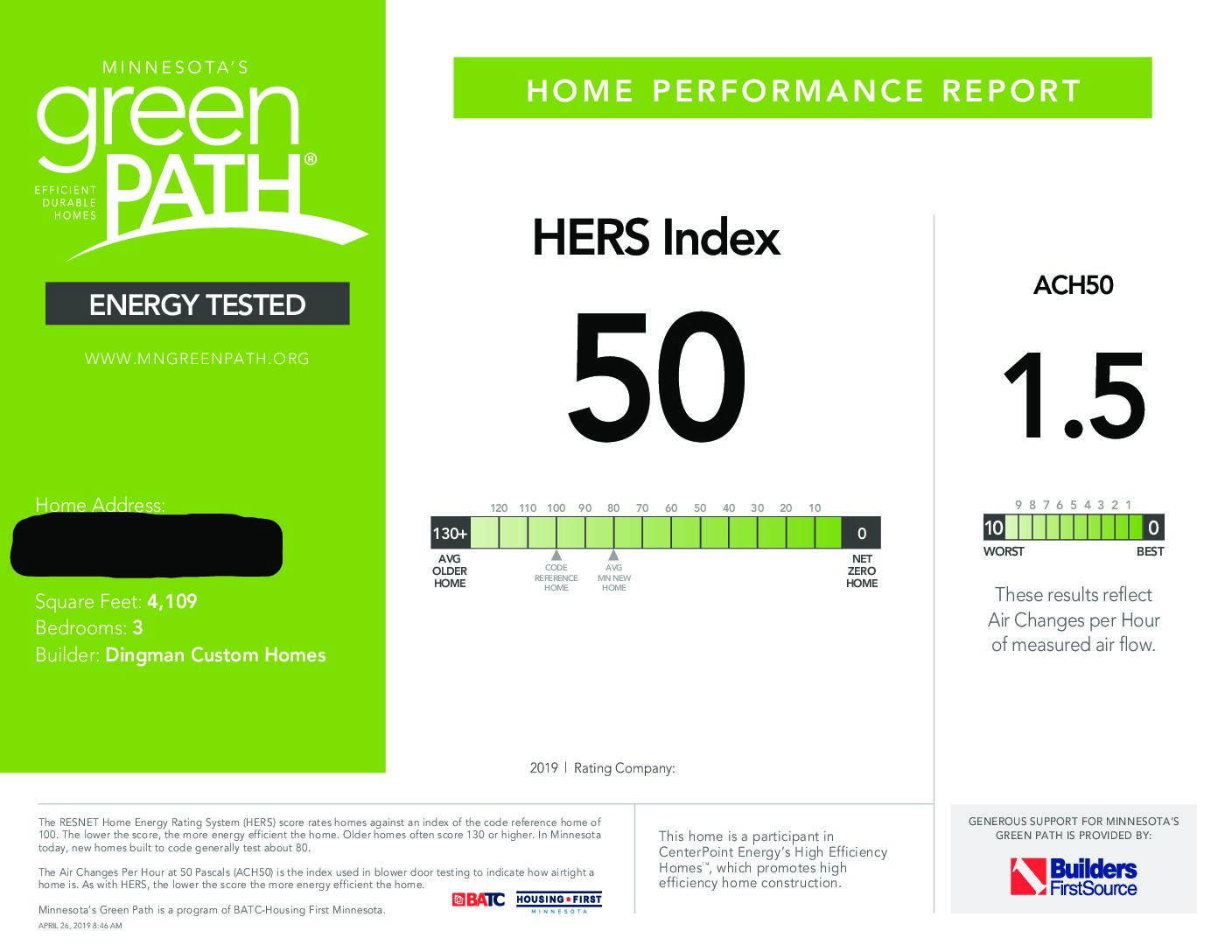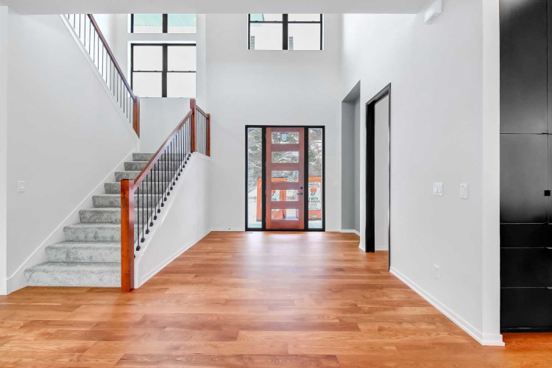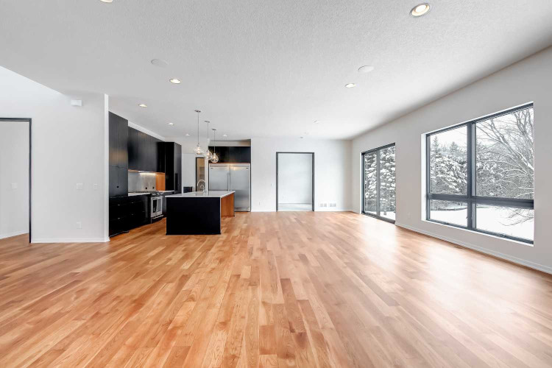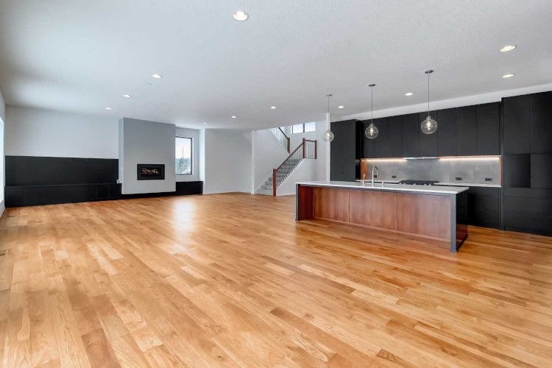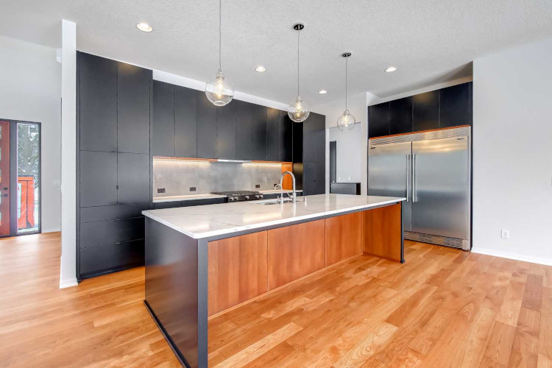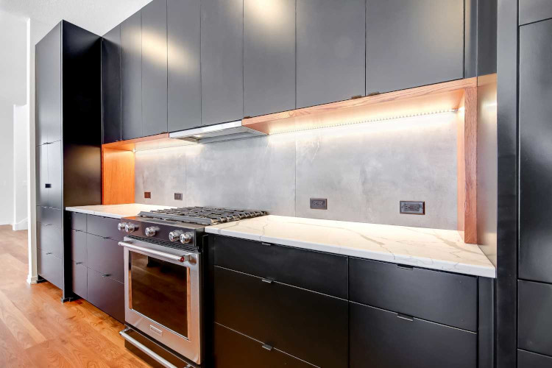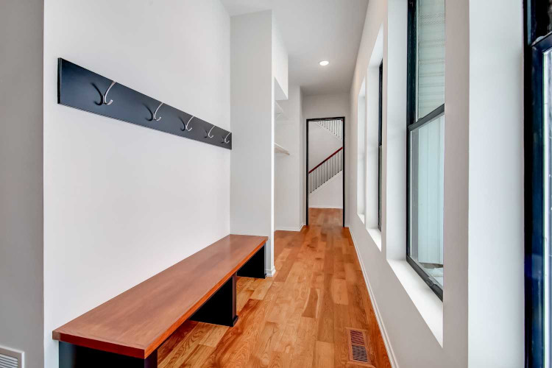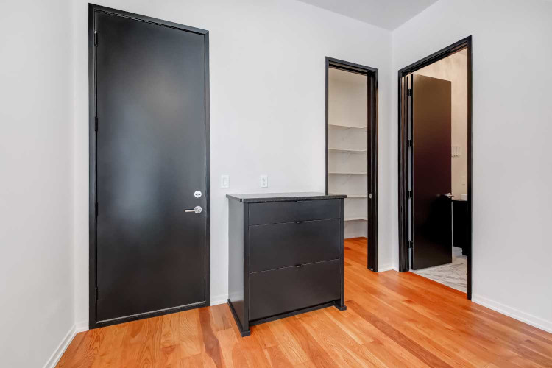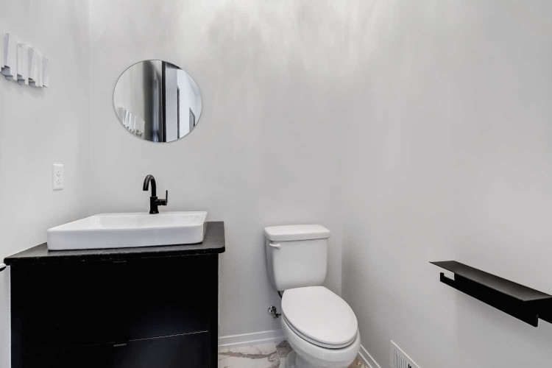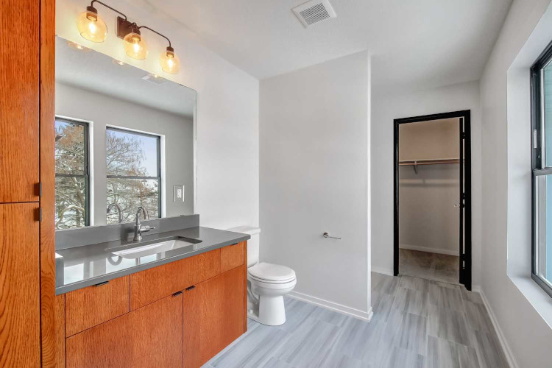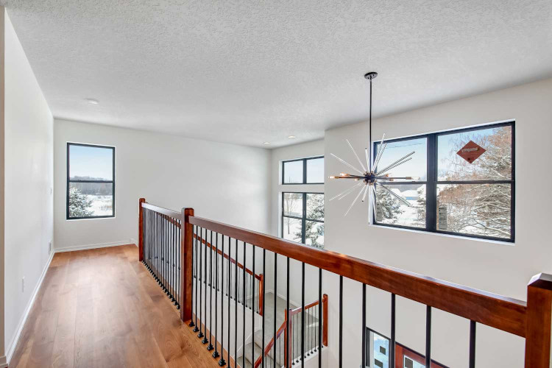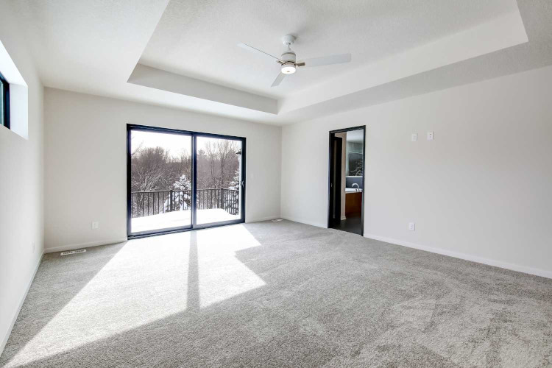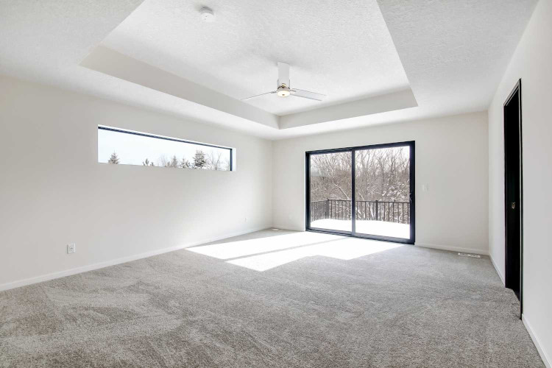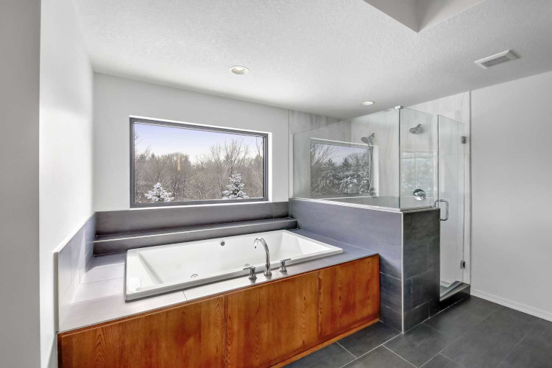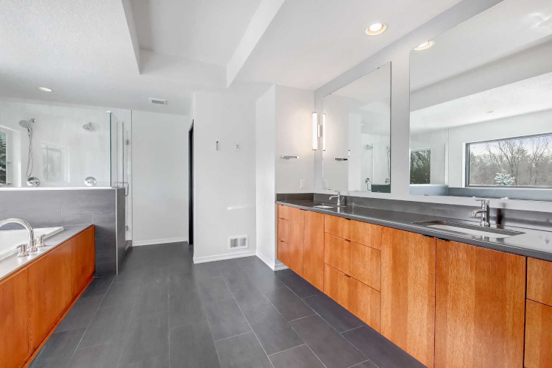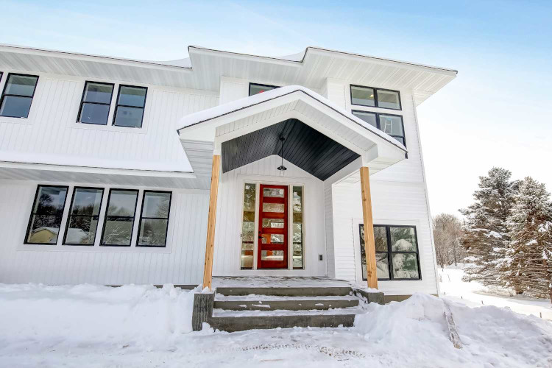
Hidden Oaks
4 Bedroom Two Story
3 Full, 1 Half Bath
3,325 Square Feet
10′ main floor ceiling
Amenities
- Walk out unfinished basement
- 3 car garage
- Poured concrete foundation
- White vinyl siding with black soffit in the front porch
- Black Marvin windows
- Balcony off master bedroom patio door
- 10′ main floor ceiling and 8′ doors
- Walk in master shower with half walls and glass panels
- Whirlpool tub in master bath
- Second floor laundry with front load washer and dryer
- Main floor linear fireplace with drywall surround
- Solid ¾”, 5″ wide hickory hardwood flooring finished on site
- White and black enameled trim package
- No casing or jambs around windows. Drywall opening
- Wrought iron rails with stained newel posts
- Solid core black enameled interior doors
- Custom built enameled and stained cabinets finished on site
- Granite tops
- Stainless steel appliances
